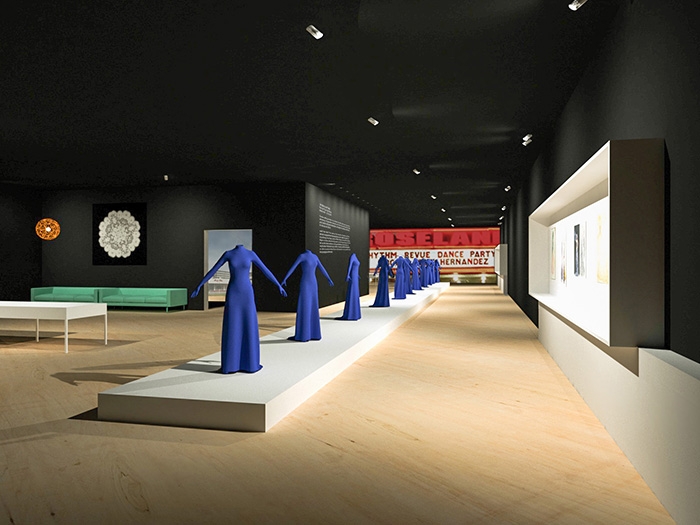Textilmuseum St.Gallen. Competition entry.
As part of a general restoration the Textilmuseum will receive a new archive and an additional exhibition floor. The museum positions himself as a beacon of international reputation in St.Gallen. Seen like this it shouldn't only assert itself as a stately commercial building in the streets but also appear by a striking roof from a distance like the top of the hills surrounding the city. Therefor the addition is designed as a new roof. For urban considerations and functional reasons it is voluminous enough to accommodate the archive as well besides a new exhibition floor. The archive reflects the entire knowledge of the museum and is symbolically positioned as the head or brain on top of th building. The existing eaves edge reflects the break between existing part and new addition which is itself divided in a lower part align with the facade turning into the sloped roof. The lower part is visible as the exhibition floor and the pitched roof reduces the impact of the building height on street level. The shape of the roof corresponds to the structure of the building (center part flanked by corner sections). Also in terms of material and color the extension stands out as an independent volume. While the brick facade refers to the industrial character the roof rather reflects a textile skin layered over the building. The new showroom is protected from daylight without windows. Conceived in dark tones the colorful accents are set by the exhibits. The existing knee wall as a peripheral ledge and the wooden floor are constructive elements to serve as spacial orientation.
Client: Foundation Textilmuseum St.Gallen __ competition 2020 __ size 1300m²
Refurbishment __ Program: archive, exhibition space
