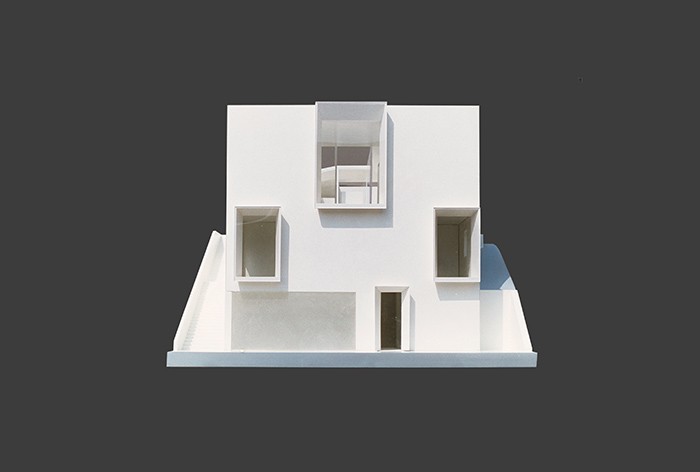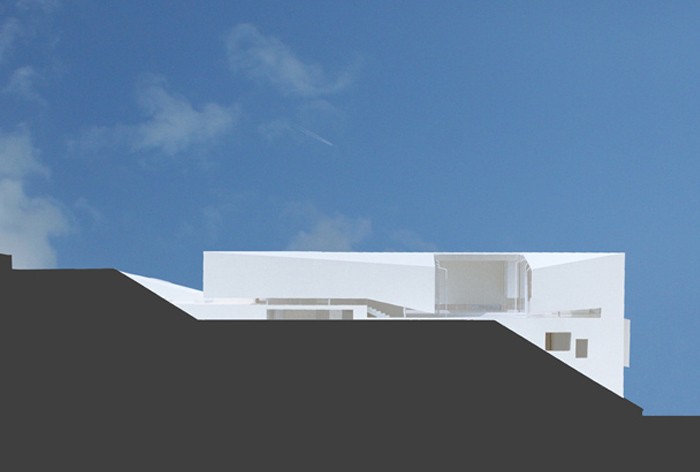

Amalfi Drive Residence Los Angeles.
The site of this private residence is on a hillside and very narrow in proportion. The design approach within these unfavorable characteristics resulted in a concept of two courtyards. They protect privacy and the program is stretched longitudinal around them. Following the topography on the top is the main floor with main entrance and an open living room with kitchen and dining area around an atrium open to the south. The roof is sloped towards this atrium and continues uniformly as exterior wall, forming a shell above a base. This is further emphasized by a continues gap above ground that separates the two elements. The base is set into ground of the slope as the connection from the main entrance at the top to a second entry at the opposite low point of the site. The program of this part consists of master bedroom and additional rooms for work and study around the second lower courtyard in the back. To the front side with street orientation are guestrooms on second floor and parking, service room and entrance on first floor.
Client: private __ Project with permit 2006-07 __ Size: 440m² Unbuilt __ Program:private residence with living room, kitchen, master-bedroom & -bath, guestrooms, study, 2 parking garages
new carver apartmentsall with michael maltzan architecture, los angeles