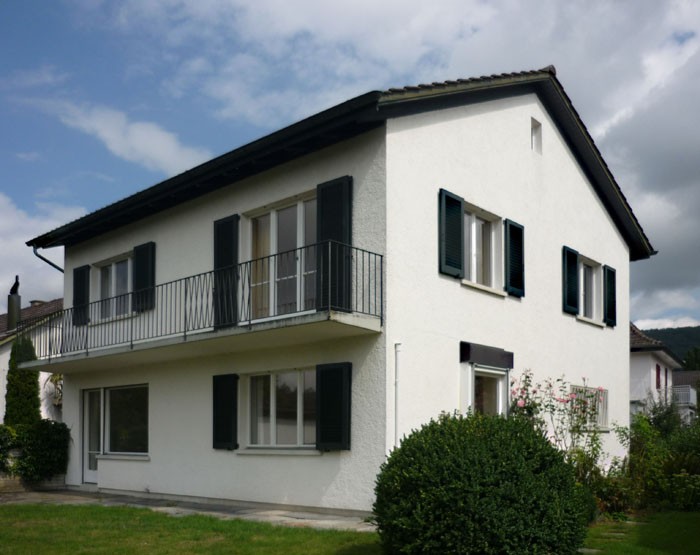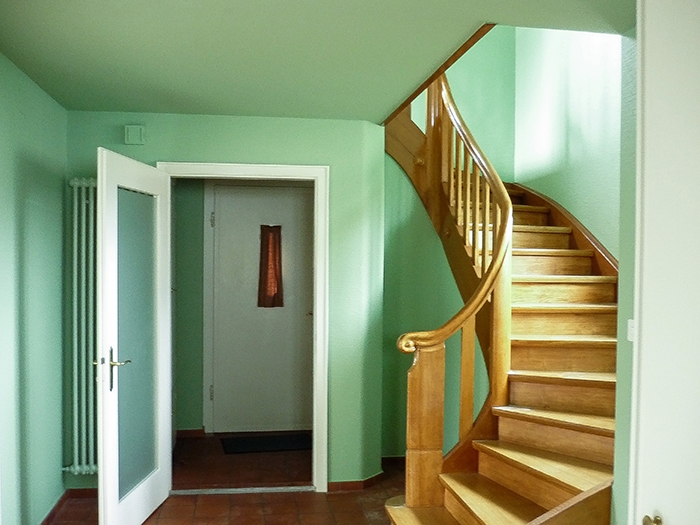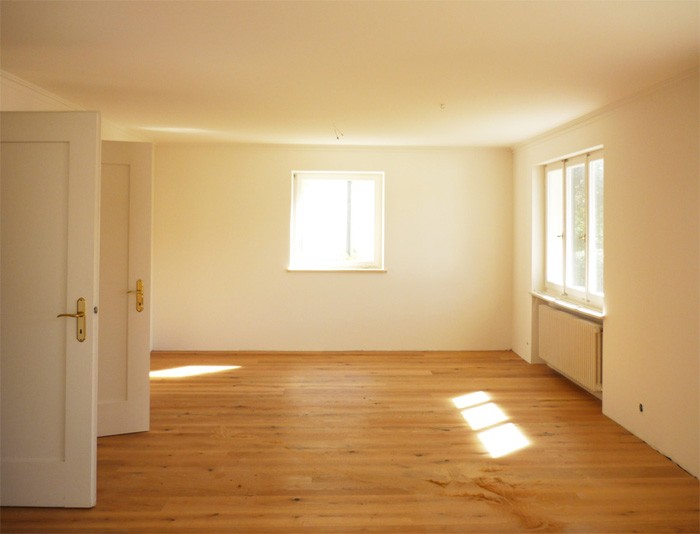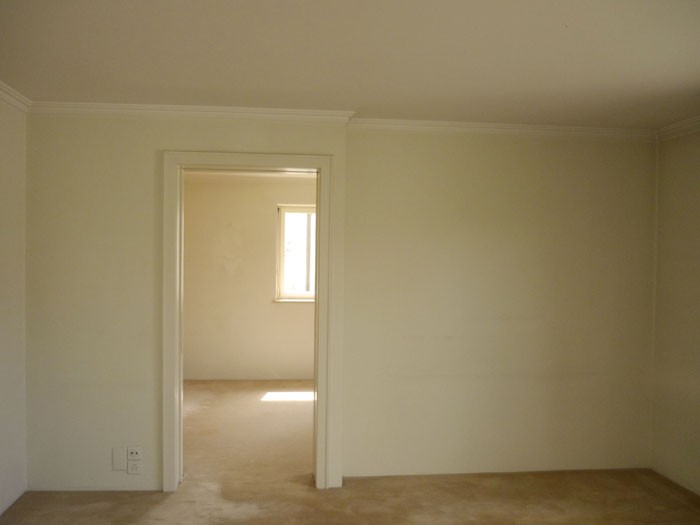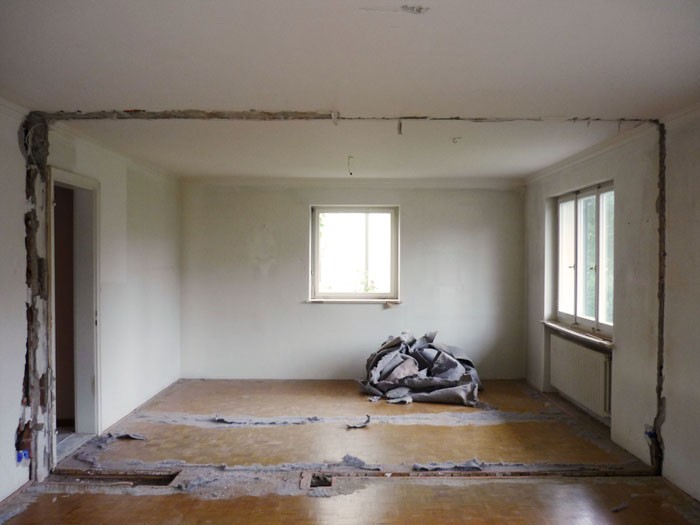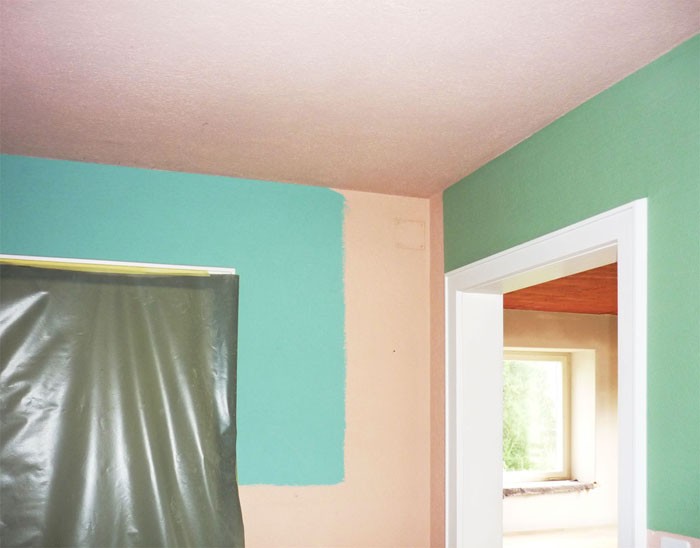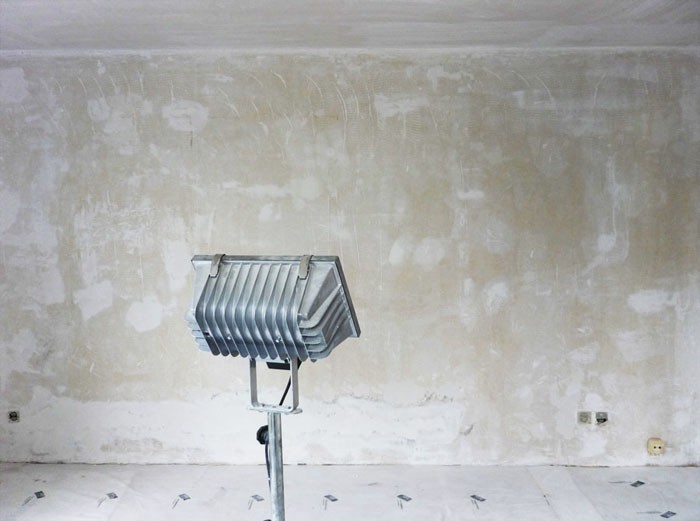Renovation and remodeling of a single-family house built in 1953.
First phase was a renovation of the existing house. On ground-floor of the two-story house are the kitchen with separated dining and living room. These two rooms are now combined to a big open space by eliminating the dividing wall. The structure of the upper floor with three bedrooms and the bathroom was maintained. With focus on the interior the rooms are kept in decent colors and materials - smooth wall surface painted white and wood flooring. In contrast the entry which is dominated by a massive wood staircase received a rather accentuated expression. The red color of the clay of the floor slabs and the dark brown of the wood emphasize the new mint green paint on texture plastered walls.
Client: private __ completed 2014 __ Size: 200m²
Renovation __ Program: living room, kitchen, 3 bedrooms and 2 bathrooms
